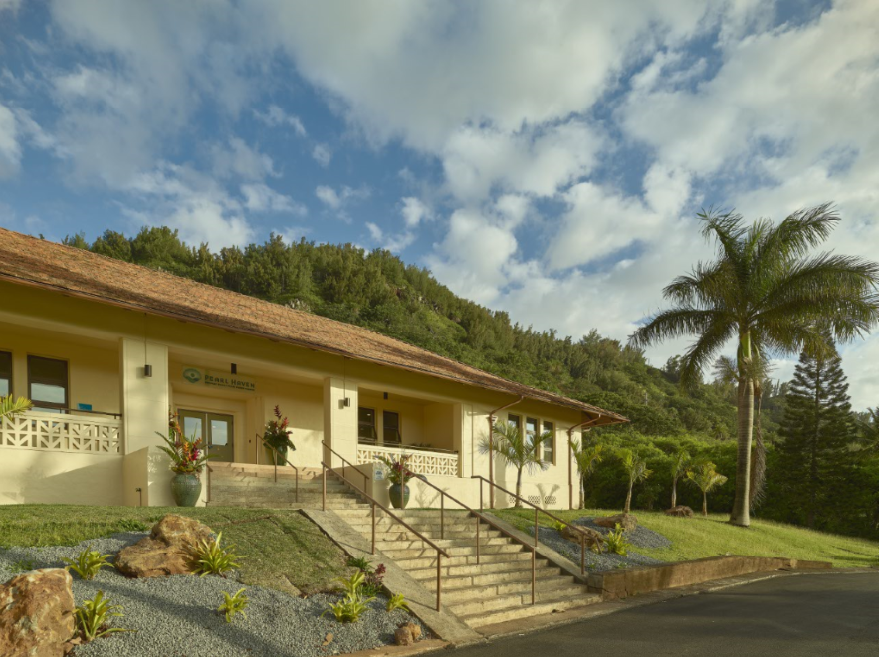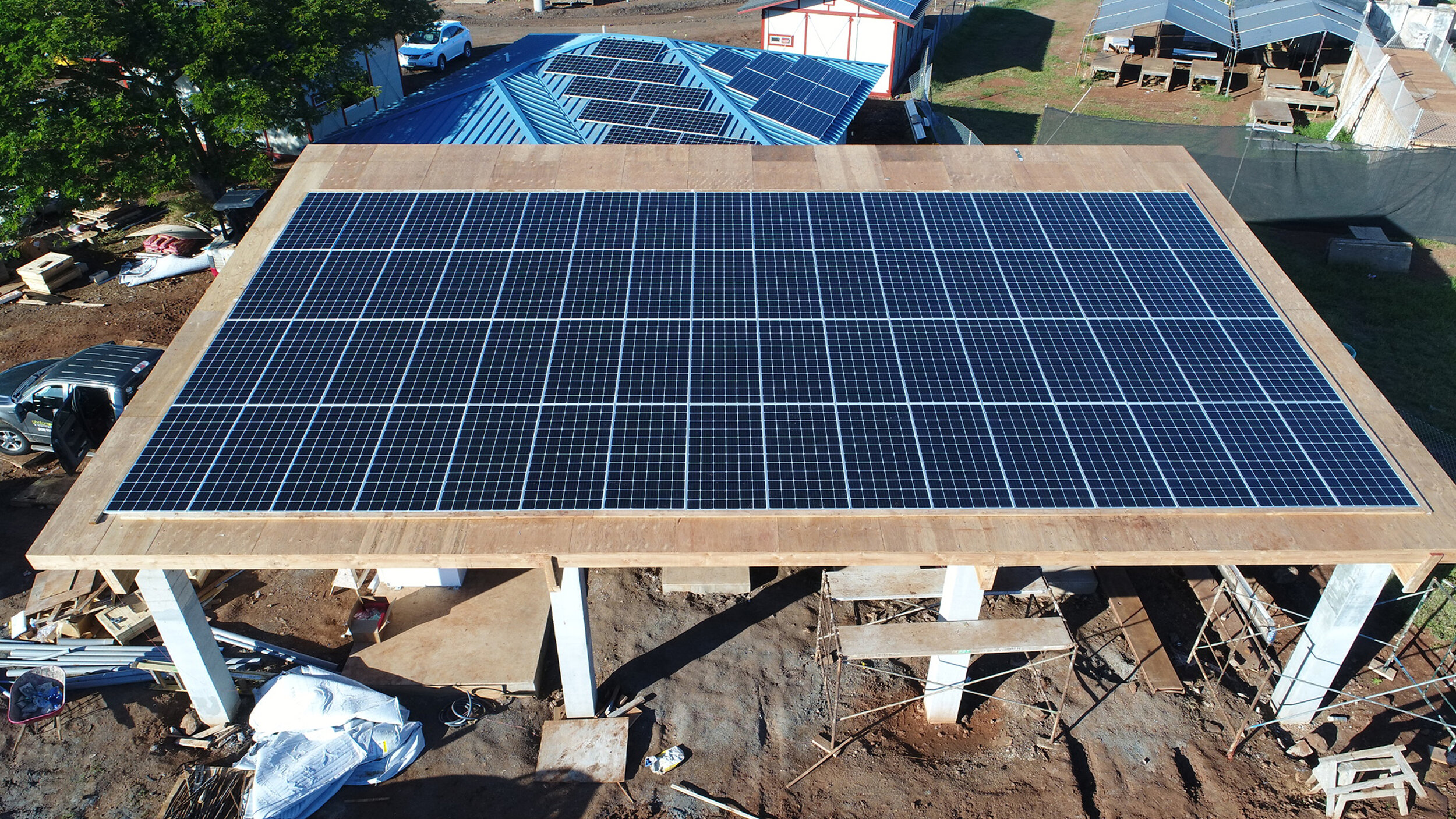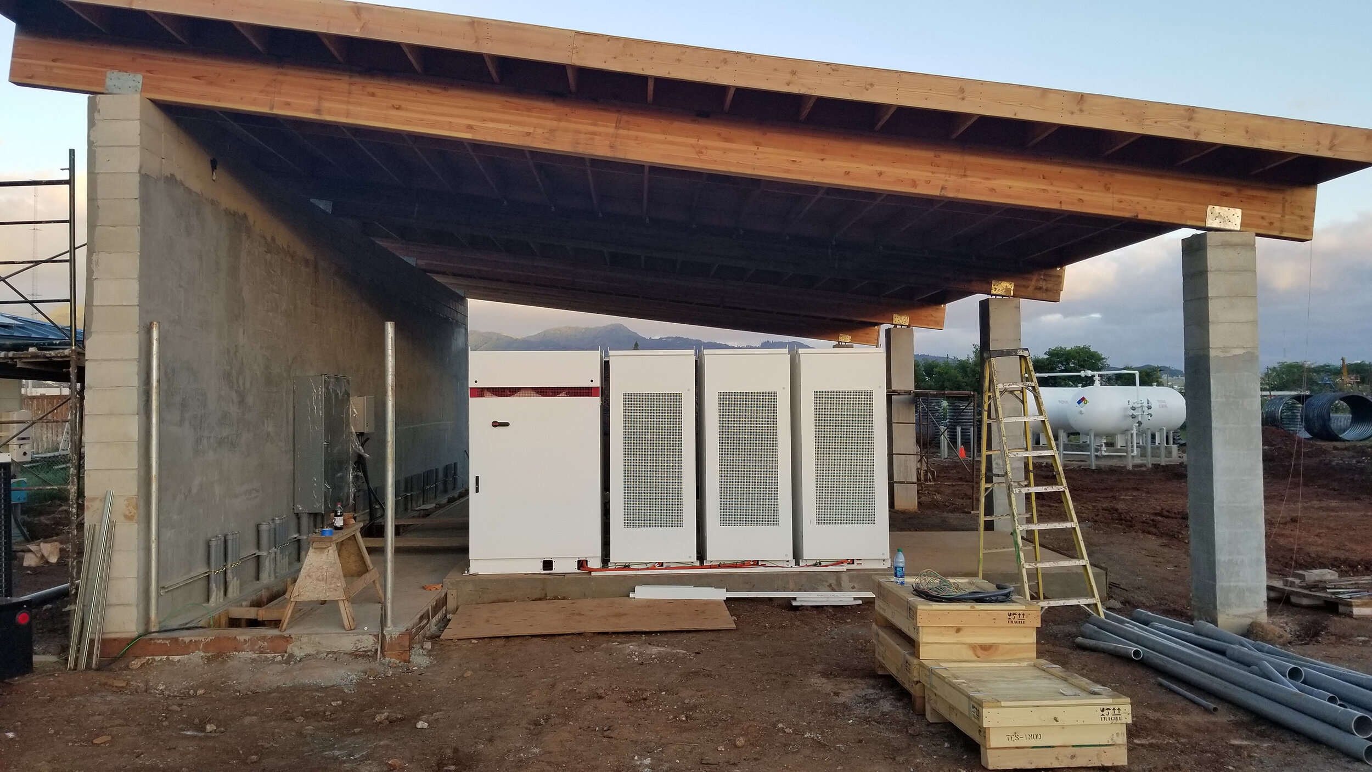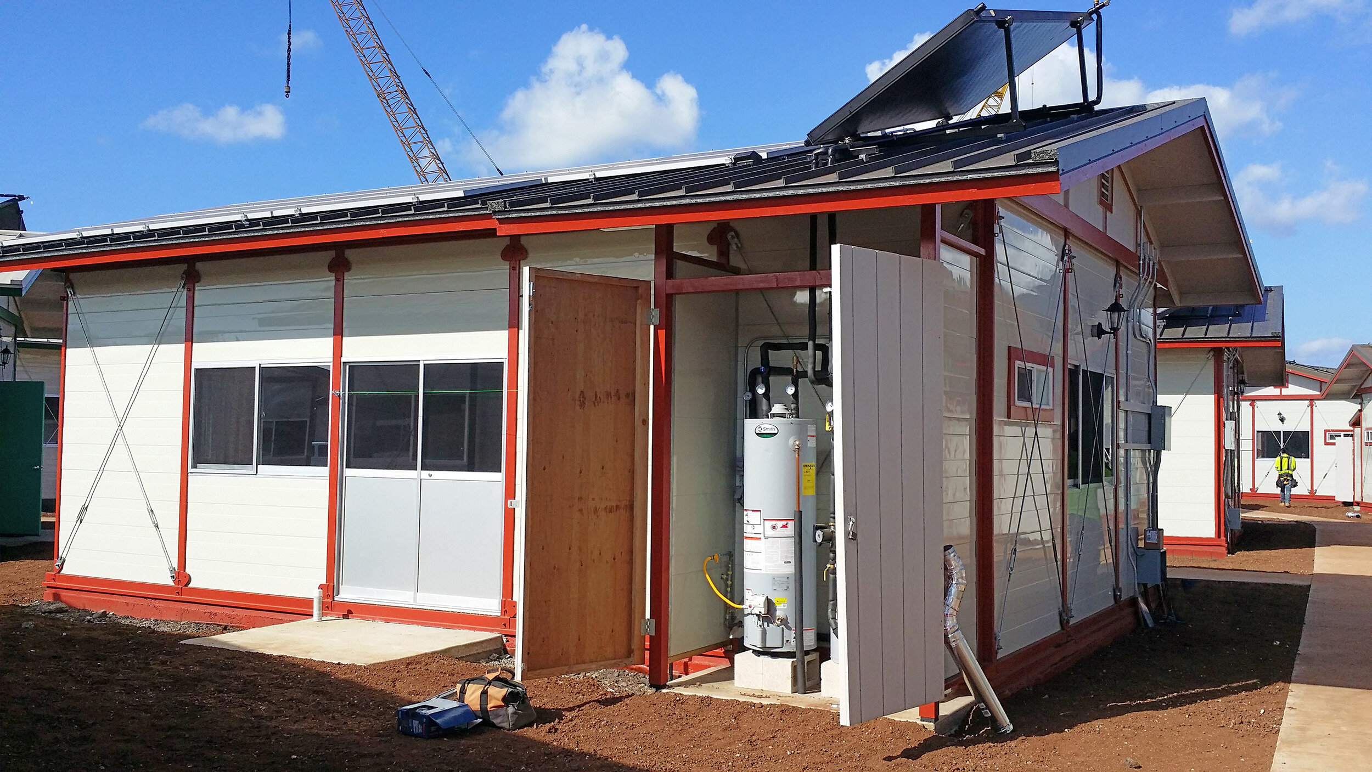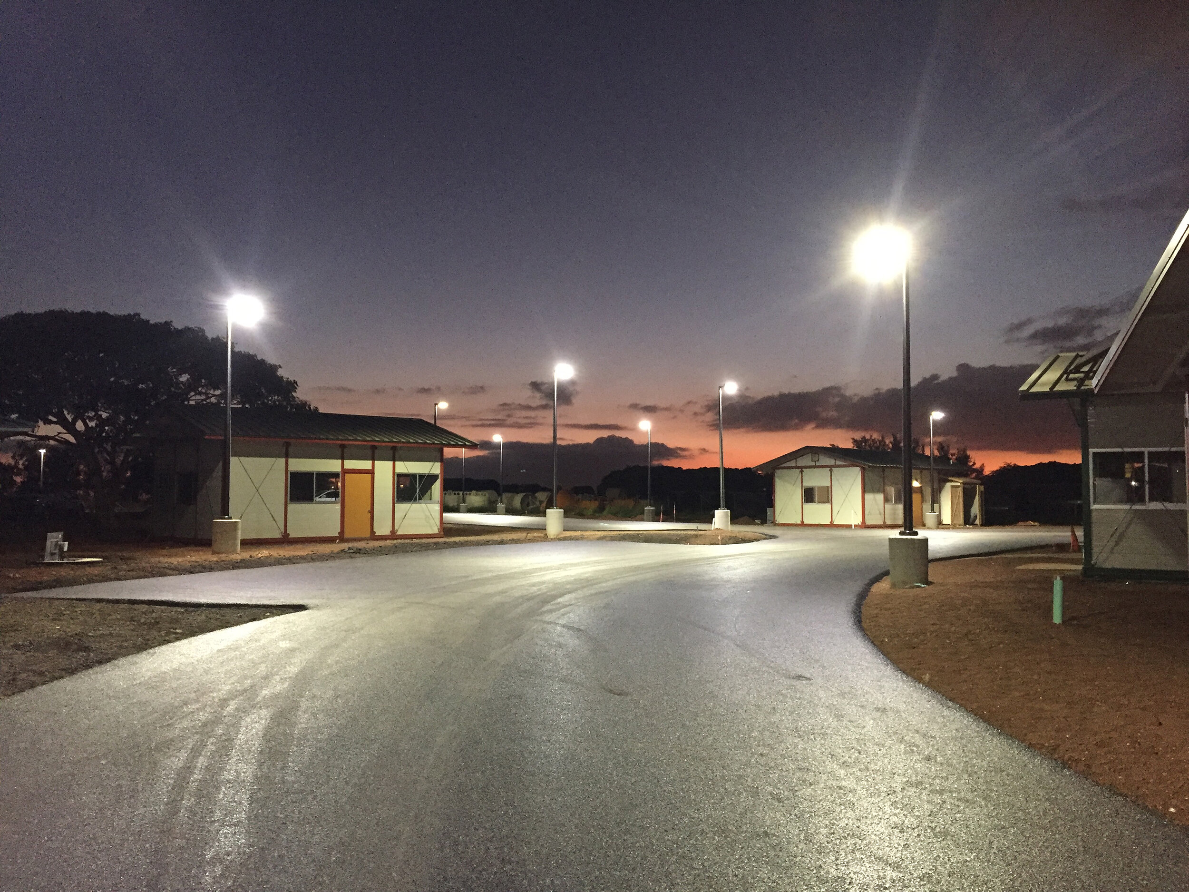haleiwa, oahu, hawaii
This project involves the rehabilitation of the existing building shell and limited site improvements of the Pearl Haven Facility, a two-story special treatment facility that provides a therapeutic home for females between the age of 11 and 17 who have been victimized by the sex trafficking trade. The facility features space to hold up to 32 beds, a commercial kitchen, community showers and restroom facilities, educational spaces, multi-modal therapy space, administrative and nursing support spaces.
InSynergy Engineering, Inc. provided Mechanical, Electrical and Fire Protection engineering design work for this pro bono project spearheaded by Architects Hawaii Ltd (AHL) and Design Partners Incorporated. Scope of work included the following:
Exterior Design (Under Design Partners):
Coordinate with civil for water, fire protection main, and sanitary sewer utility support.
Coordinate location of downspouts and roof drainage with civil.
Coordinate with Hawaii Gas for gas service to the builing.
Coordinate with HECO for power and Hawaiian Telcom and Oceanic Cable for phone, IT, and CATV.
Coordinate with the security consultant/system provider for exterior CCTV cameras, access gate control, and other exterior security requirements.
Provide site and exterior building lighting.
Interior Design (Under Architects Hawaii Limited)
Disconnect and remove existing plumbing systems. Provide new plumbing systems to accommodate the new use and configuration of the spaces, including the bathrooms, restrooms, and kitchen.
Provide ventilation systems for the bathrooms, restrooms, and kitchen
Provide mechanical and plumbing systems to support a new elevator.
Provide air conditioning for the offices, security desk and classroom on the first floor and recreation area, staff office, therapy/exam area and training room on the second floor. All other areas will be naturally ventilated only.
Provide gas piping to support water heaters, clothes dryers and cooking equipment.
Disconnect and remove existing electrical and telecommunications systems. Provide new electrical, and telecommunications systems to accommodate the new use and configuration of the spaces.
Provide interior telecommunications infrastructure and unshielded twisted pair (UTP) cabling to support network connectivity and telephones. Active telecommunications equipment and devices will be by others.
Coordinate with the security consultant/system provider for access control, intrusion detection systems (IDS) and closed circuit television (CCTV) systems per the User's direction. Provisions will consist of empty conduits with pullstring and power connections. IDS and CCTV equipment and cabling will be by others.
Provide infrastructure to support a future rooftop mounted photovoltaic (PV) system. Infrastructure will consist of spare circuit breakers and spare capacity in the electrical equipment being provided by this project. Future PV system will be with others.
Disconnect and remove existing fire sprinkler and fire alarm systems. Provide new fire sprinkler and fire alarm systems to accommodate the new use and configuration of the spaces.
Provide pre-action fire sprinkler and fire alarm systems to support a new elevator.
Provide automatic fire-extinguishing systems for kitchen hoods.

