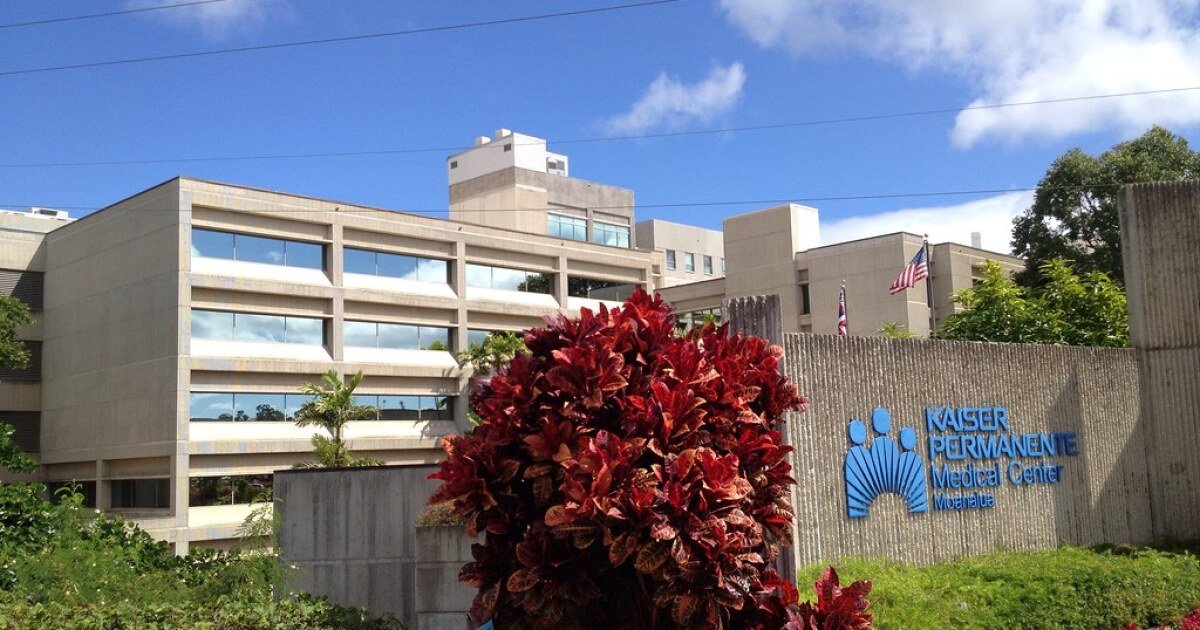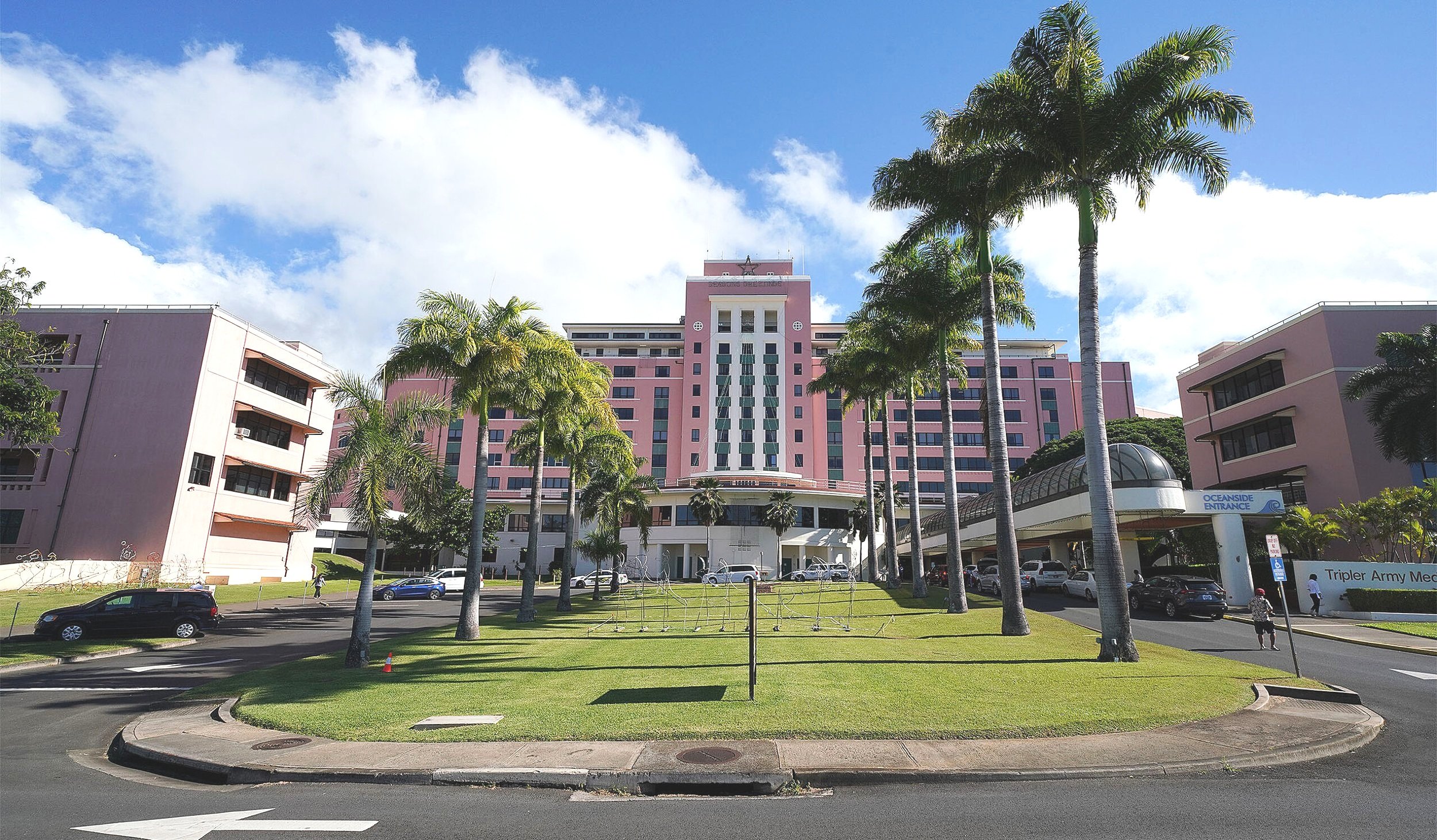various locations statewide, HAWAII
Some of our featured projects with Kaiser Permanente include the following:
Kaiser Regional UPS Upgrades, Various Locations Statewide, Hawaii
Our firm provided the mechanical, electrical, and fire protection engineering design work to evaluate and upgrade the UPS systems at a total of eight (8) facilities on Oahu, Maui and the Island of Hawaii. Kaiser and the AE team visited all listed facilities to determine UPS requirements for their replacements. The eight facilities include: Moanalua Medical Center, Dole Cannery, Mapunapuna, Ala Moana, Waipio and Ko’olau (Oahu); Maui Lani Elua Clinic (Maui); and Kailua-Kona Medical Office (Hawaii). Our scope of work included determining electrical and mechanical requirements for power and AC systems for consolidating UPS equipment, providing new UPS, lighting inverters, panelboards, electrical distribution systems, and modifications of ductwork.
Kaiser Moanalua Renovation & Expansion, Honolulu, Hawaii -
This facility was constructed in several phases from 1982 to 1984, consiting of 3 primary wings: a 4 level, 58,200 sf nursing wing, a 4 level 107,028 sf clinic wing with a lower level basement, and a 214,523 sf 5 level ancillary services building. The total current gross floor area of the complex is approximately 379,751 sf. In 2003, we prepared a study to assess the condition and capacities of the existing mechanical and electrical system infrastructure, and developed a mechanical and electrical master plan to accommodate the addition of a new 5 level, 139,800 SF tower, renovation of approximately 83,600 SF of the existing hospital, and renovations and upgrades to the central plant. Our specific scope of work for this project included assessment of the HVAC, plumbing, electrical, fire alarm, fire sprinkler, medical gas and med gas alarm, emergency power, LAN and telecom systems for current and anticipated upgrades. Our study also provided recommendations for the existing hospital to comply with current JCAHO guidelines and to improve operations and energy efficiency. Our scope of work included plumbing and medical gas systems, new central chilled water AHU, new ventilation exhaust systems, fire sprinkler expansion systems, central plant improvements, lighting, emergency power distribution and new emergency generator system. Estimated Cost: $29 million.
Kaiser Mapunapuna HVAC System Master Plan Study, Honolulu Hawaii
Kaiser wanted to look at the overall Mapunapuna Clinic facility and inspect all HVAC equipment from AHUs down to air distribution and controls. Known issues included lack of controls, cold and warm zones that developed seasonally, and aging equipment that may have been nearing the end of service life. Their goal was to have a long-range plan for the HVAC system serving their Mapunapuna Clinic facility to follow. We conducted field surveys and discussions with facility engineering support services and reviewed an existing test and balance report as part of our assessment. We documented system configuration, condition, and the issues that were identified. We formulated and summarized our immediate and long-term recommendations for mechanical and electrical upgrades, including a cost estimate, in pre-final and final reports.



